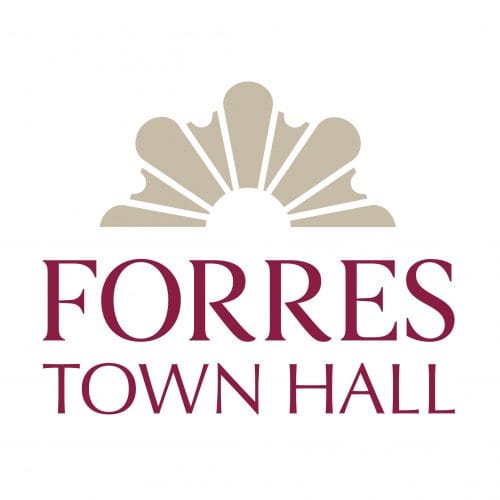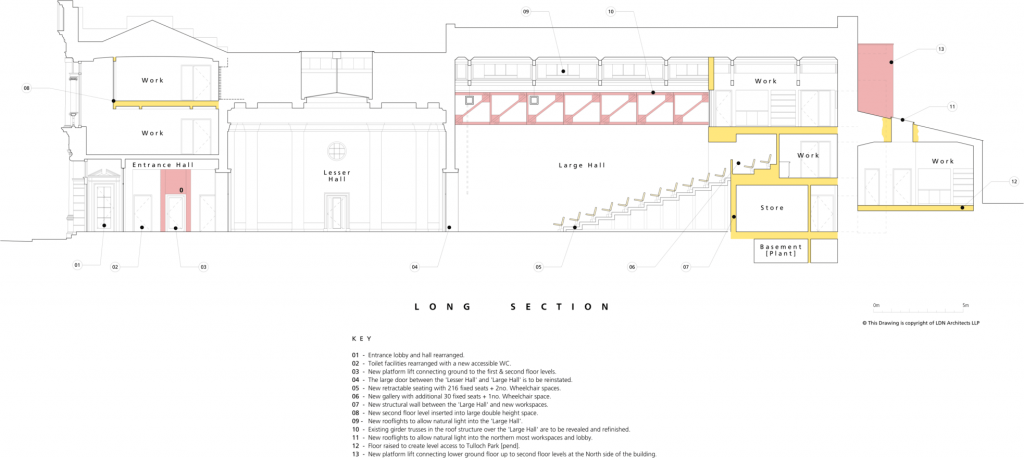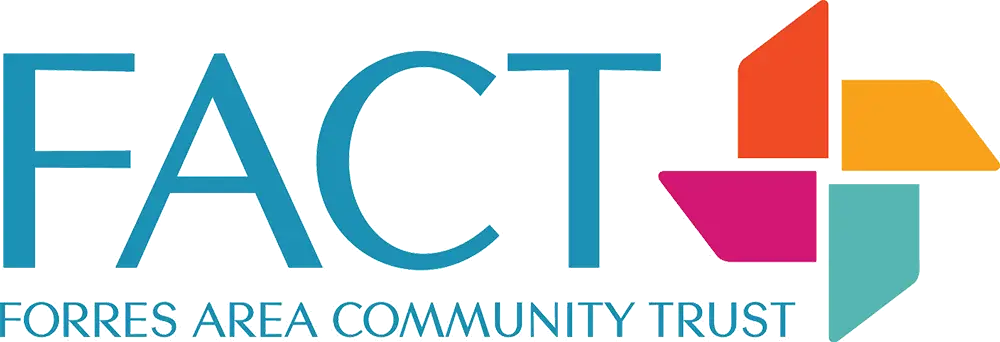Next steps for Forres Town Hall

As FACT conclude the final stages of a Community Asset Transfer for Forres Town Hall, with support from the Scottish Land Fund, steps are now underway for a major Refurbishment Project for the Town Hall.
This project aims to bring the building up to current standards in terms of accessibility, building services and fabric insulation, and to repair and refurbish the building in order that the nearly 200 year old Forres Town Hall can continue to thrive in the 21st century.
Since 2017, following extensive community consultation, FACT has been able to develop a clear vision for Forres Town Hall, which will see its functionality transformed. The stated aims of that vision are:
- The wish to transform the Main Hall into a modern multi-purpose accessible performance space
- A need to ensure universal accessibility to upper floor accommodation at both the front and the rear of the building
- A need to maximise opportunities to create additional flexible floor space for use by the community and social enterprises
- The wish to restore the Lesser Hall to become a beautiful event space once more that celebrates the heritage of the building
- The wish to make the entrance foyer more welcoming and practical
To achieve the above future vision for Forres Town Hall, funding from the Scottish Land Fund, which also supported the Community Asset Transfer, has enabled applications for planning permission and listed building consent to be submitted to Moray Council’s Planning Department for a transformative project to refurbish, insulate and improve the building.
Links to the planning application and listed building consent applications can be found on Moray Council’s Planning Online portal under Ref.No. 20/00888/APP and Ref. No. 20/00889/LBC. The Design and Heritage Statement, one of the supporting documents submitted as part of the planning and listed building consent applications, provides a full summary of the design proposals.
The design proposals submitted for planning permission and listed building consent, sub-divides the Town Hall into three parts – a front section with foyer, toilets and a restored Lesser Town Hall, a central section with a large multi-purpose performance space and a rear section with three levels of flexible workspace, and meeting rooms. It does this by proposing:
- To remove the art deco alterations from the Main Hall – revealing the original roof structure – and to install retractable seating in its place, to allow the Hall to be used for more flexible uses
- Through removing the gallery in the Main Hall, to re-purpose the first-floor corridors (and the stairs that lead to them) that service the gallery as flexible work/ meeting space and storage
- To create new multi-purpose rooms and support space over three floors in the place of the current stage, including a new room below the roof structure overlooking the Main Hall
- To insert a new second floor mezzanine in the first-floor room on the front elevation
- To provide new platform lifts at the front and rear of the building, to provide almost universal access throughout
- To introduce natural light to the Main Hall via new rooflights
- To provide modern fit for purpose sanitary facilities including accessible toilets and an accessible shower
- To greatly improve the functionality and size of the existing kitchen
- To establish dedicated plant space at the rear of the Main Hall to allow the future installation of efficient energy systems
- To restore the Lesser Hall to its former grandeur through careful restoration and redecoration
- To improve external accessibility to the building by adjusting external levels and improving surfacing in the pend
- To carry out essential and desirable fabric repairs
The Long section drawing shown below gives an idea of some of the above changes.

